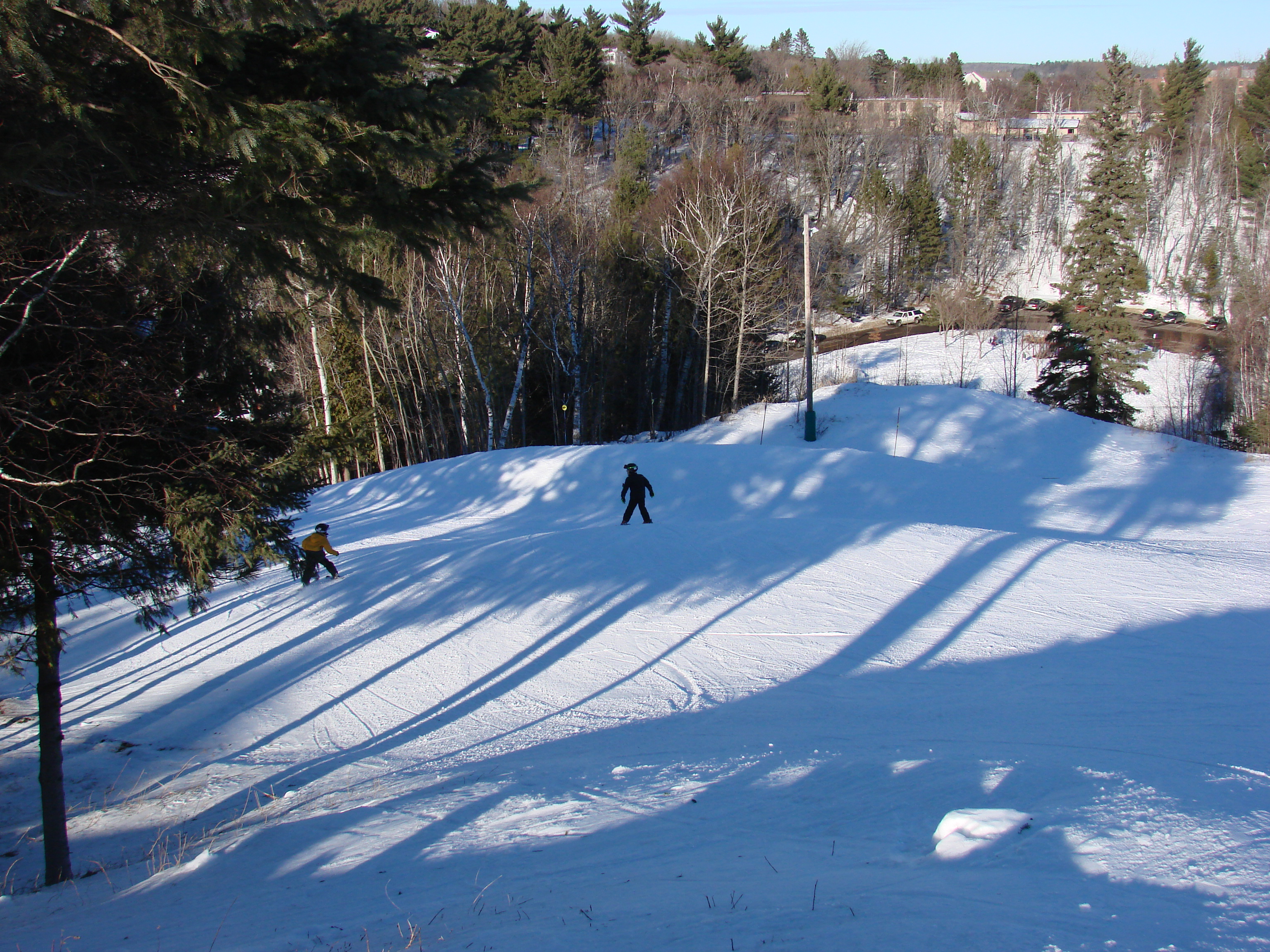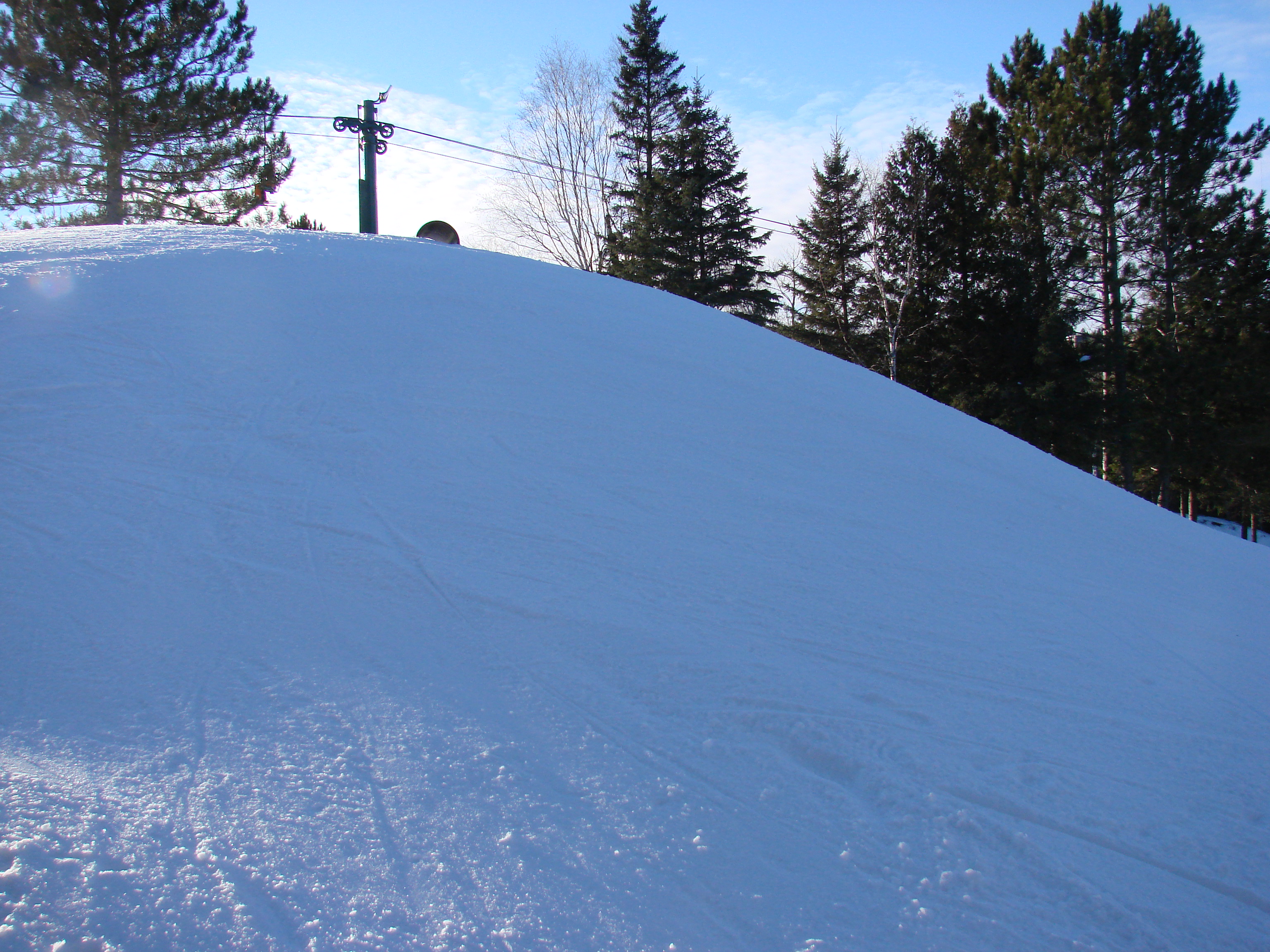The Chester Bowl Improvement Club is moving forward with our renovation and expansion plans for the Thom Storm Chalet. After three public meetings and numerous other opportunities for feedback, we have developed the preliminary design for the chalet. We worked with LHB Architects, who provided these initial services free of charge!
We are presenting the plans to the Duluth Parks Commission on April 20th. Once the plans are approved, we will then seek approval from the Planning Commission and City Council. The next step is fundraising- this is about a $1 million project!- followed by construction ready design, and finally the construction itself. This is a big project, so we anticipate that construction will take place several years from now.
The Chalet renovation includes several significant changes to the structure of the building, while retaining the “feel†of the traditional Swiss Chalet Style. The residents’ apartment will be moved to a new third level, allowing the second level to nearly double the open available space for the ski program, summer camp, and chalet rentals. The cramped concessions stand will be moved and expanded. The bottom level will be reconfigured for larger hallway access, better office space utilization, and expanded storage. We will become accessible by ADA standards through the renovation of existing restrooms, the addition of one single stall “family†restroom, and the addition of an elevator. The site immediately around the chalet will benefit from changes to the parking structure and the addition of a permanent bridge near the chalet. The building is currently very inefficient from an energy conservation standpoint, and improvements during redesign are expected to result in a net decrease in energy use despite a larger building.
We are very excited about these plans, and hope you are too! You can view them by clicking here. Please note that the first page is the EXISTING layout for comparison. Any feedback can then go to Dave Schaeffer at 724-9832 or dave@chesterbowl.org.






